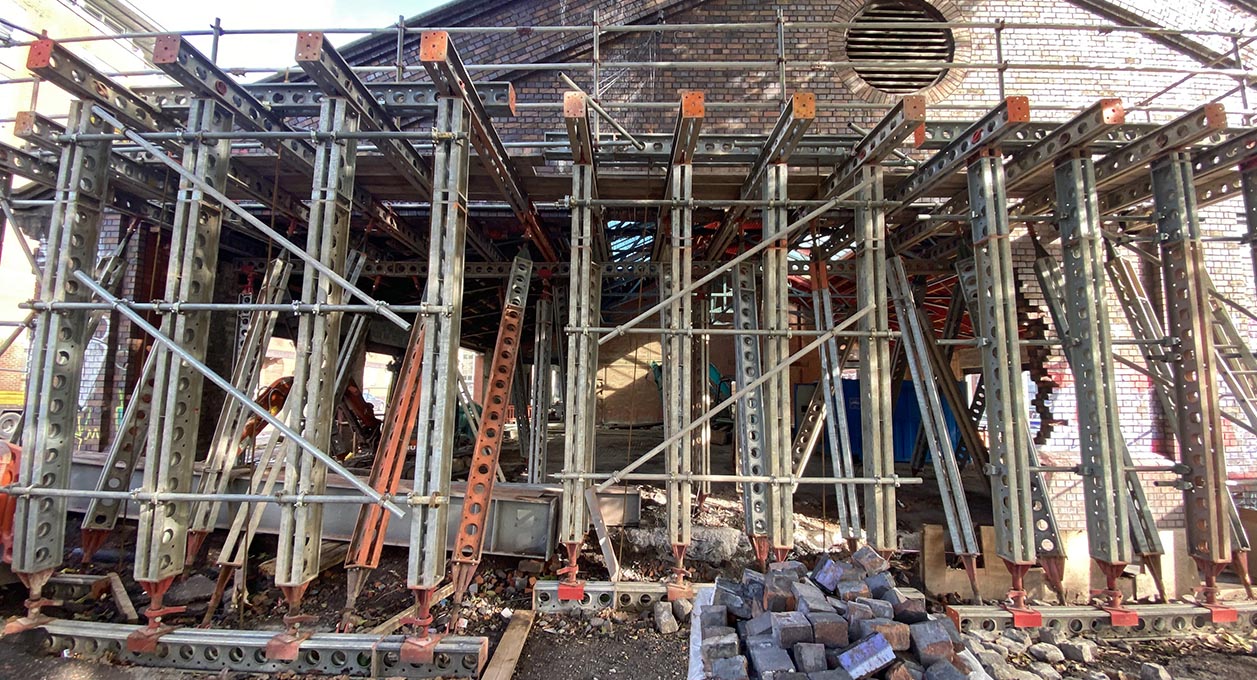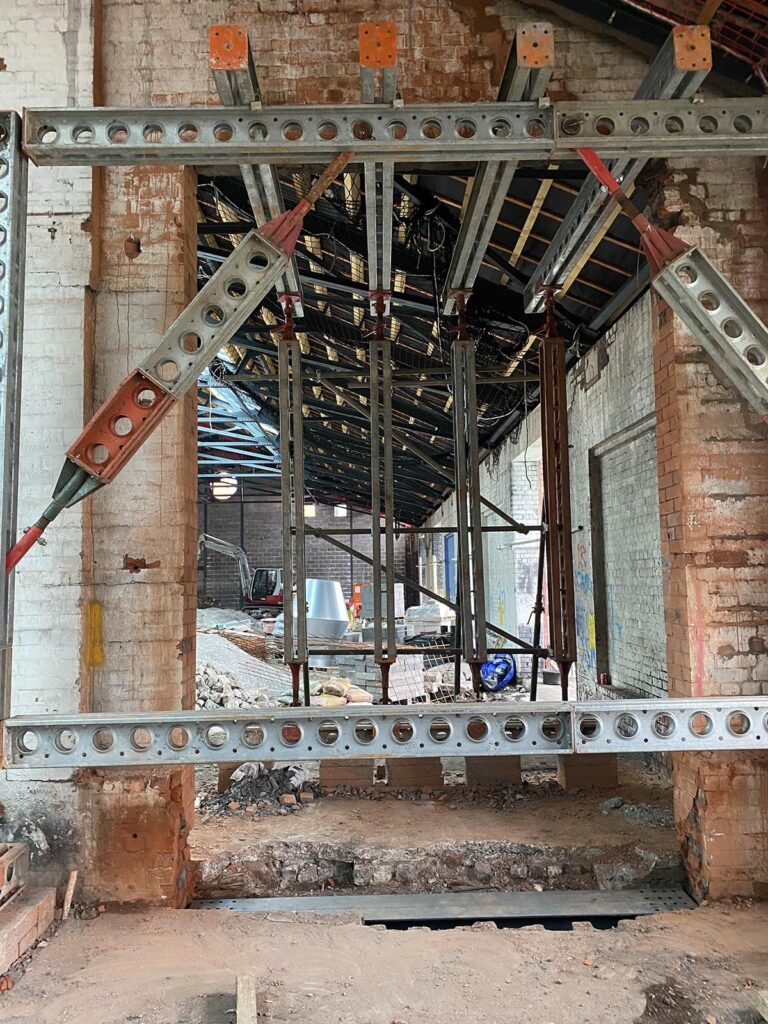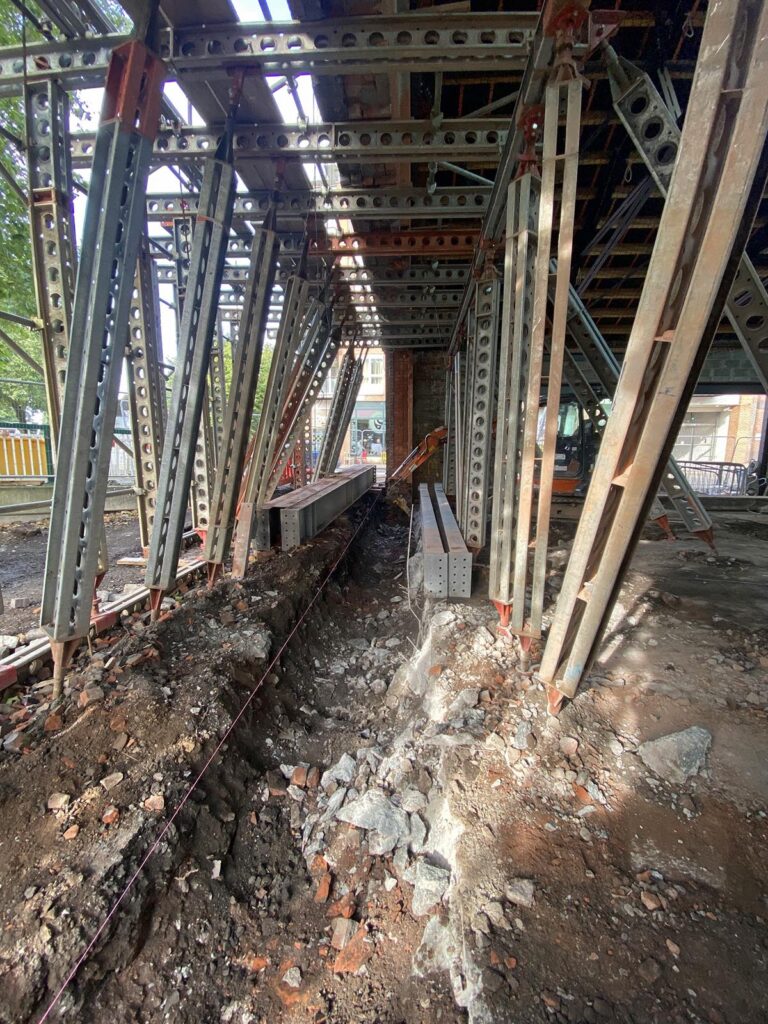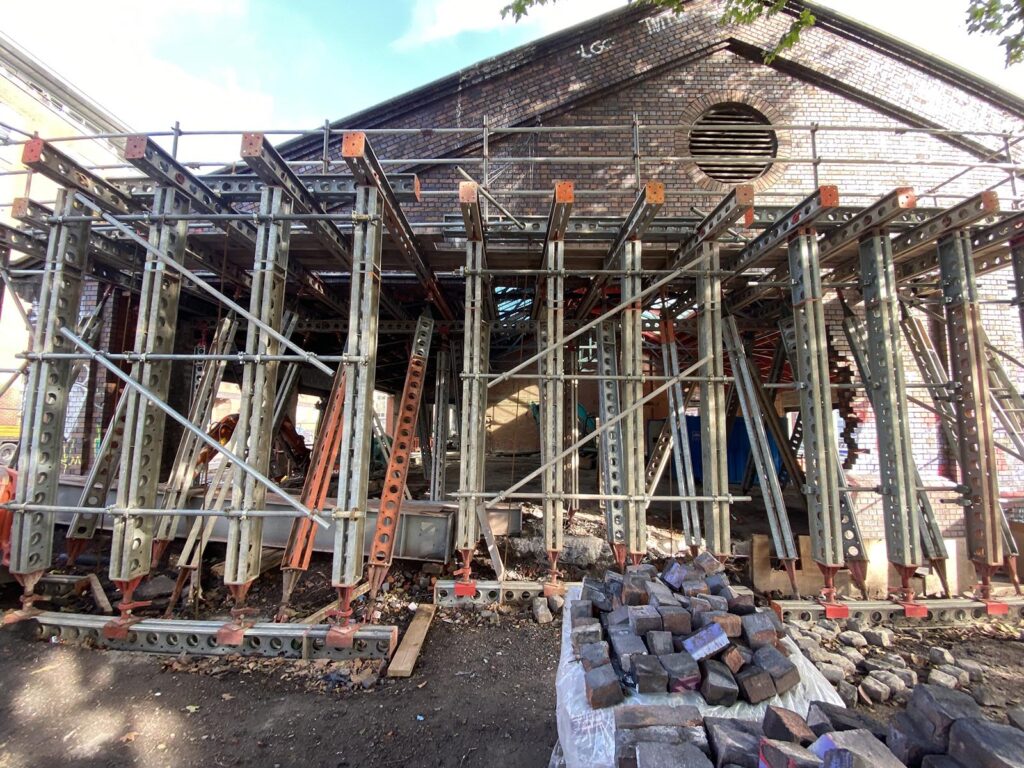Julianna Williams, Managing Director at Site Equipment Ltd, offers advice on the use of propping and needling techniques in refurbishment projects.
Propping and needling systems are used to maintain building safety by avoiding the collapse of walls and ceilings during building alterations – therefore they’re often deployed in refurbishment works. For example, you might use propping and needling when creating an opening in a load-bearing wall.
In most cases, propping and needling systems are quick and easy to deploy and can be used in all scenarios.
A good example of a modular propping system is Slimshore’s formwork solider units, which come in various sizes. Highly versatile, these can be used as prop units, raking shores, or needle beams, depending on the needs of the project in hand. When used as needle beams, soldiers may be laterally restrained using light or heavy-duty raking props to ensure stability, depending on how much load needs to be supported.
A range of accessories are available to enable soldiers’ deployment in various settings, including Push Pull Props and Lightweight Adjustable Props.
It’s important to ensure the system you’re using offers adequate strength to ensure the loads are transferred to temporary foundations and that deflection is minimised to acceptable levels while the alterations are undertaken. It’s also vital to check that the employed propping solution has adequate measures in place so the lateral stability of the structure is maintained as required.
Propping and needling at BoxHall
Cordwell Leisure has recently rebuilt and meticulously renovated two historic transit sheds on Bristol’s floating harbour in an ambitious project that offers a strong example of propping and needling at work.
The adjoining 19th and 20th Century sheds, known as O & M Sheds, have been let to BoxPark, which will open its first out-of-London new concept, BoxHall, in the 20,000 sq ft space.
The new design has created a light, open feel with an industrial setting that reflects the building’s heritage. New picture windows have been opened up, and a feature harbourside terrace has been created to make the most of the surroundings.
Cordwell’s renovation, working with Site Equipment Ltd and its main contractor, JH Group of Bristol, opened up the space to allow greater passage flow between the two sheds. Instead of utilising two former openings that had since been bricked up, the plans called for new doorways of around 3-4m in width on either side of those openings.
This was a relatively complex propping and needling operation. At two internal locations, propping adjacent to the proposed opening wasn’t possible because the site team had to excavate a trench beneath the new openings to install a ‘picture frame’ structure with a bottom member encased in concrete.
An ambitious project
Changes in the construction programme called for propping to a new roof structure to allow enhanced foundations to be installed along the side walls. It was also used to support the roof while adding new waterfront-facing windows.
However, the most ambitious element of the project was the formation of a 14m long opening in the end gable of the site to link the internal space with the external riverside and areas opposite. This side of the building has a prominent position that typically sees a lot of footfall. As well as creating the new opening, Cordwell was keen to tidy this up and restore the end gable to its historic roots with ornate brickwork that reflects its original design.
To form the opening, propping was required to support up to 8T per metre of masonry and retaining roof loads above the proposed opening. In addition to supporting these vertical loads, the system was required to sustain significant potential lateral forces.
The wall here was built with a thickness of around 450mm, but was reinforced to around 600mm in thickness at the time it was refaced, which meant there was a heavy load to support during this latest reconstruction. Plus, the length of the proposed opening required significant propping together with 13 lateral needles.
Overcoming obstacles
Among the most significant challenges was the presence of a large electricity substation close to the end gable, which impacted where the opening/propping could be located. In addition to prioritising site safety at all times, avoiding any disruptions to the local power supply was essential. This required a complex temporary foundation arrangement and offsets between the supported wall and available temporary foundation locations meant a complex propping solution was needed.
Due to the size of the proposed openings, significant structural steel was required to support the masonry above. This further complicated the internal support arrangement to ensure that adequate space was provided to allow the new steelwork to be safely lifted into place.
The propping solution allowed the impressive openings to be formed safely, ensuring that the facing brickwork and associated finishes were in keeping with a building of this nature to protect its heritage.
Reclaimed brickwork revitalised the appearance of the end gable, and the steel used for the reconstruction will remain exposed to add to and protect the building’s industrial feel. This meant the needling work had to be carried out very carefully, as there was no means of hiding any trace of it following removal.
The project’s end result is a strong example of how propping and needling can save existing structures and give them a new lease on life.
For more information visit www.siteequipment.co.uk
See more about Site Equipment on Skill Builder







