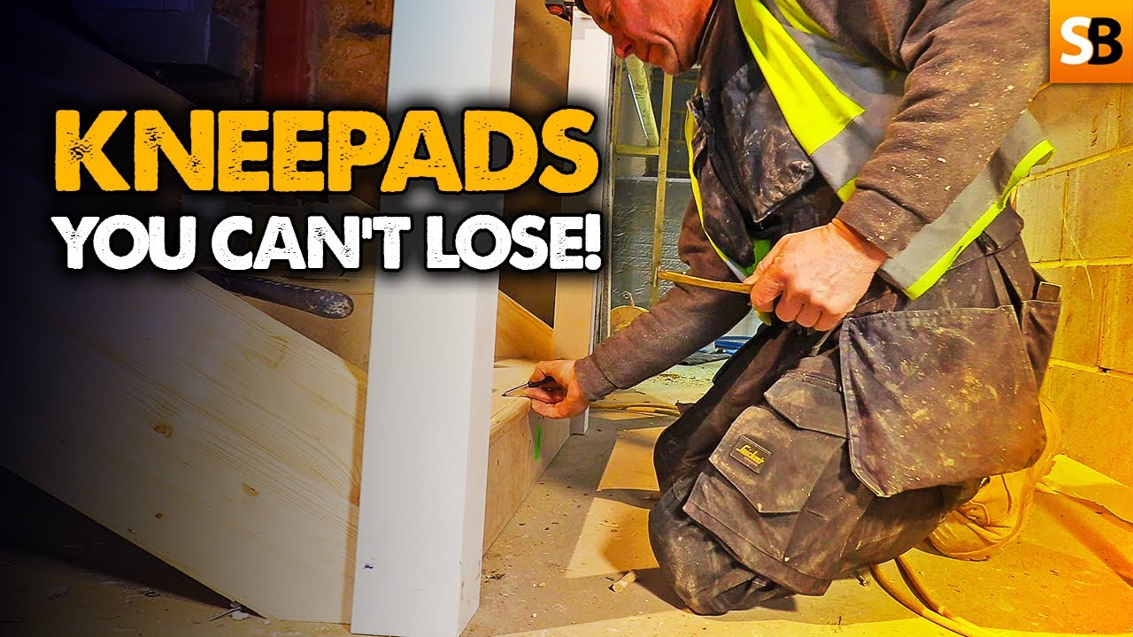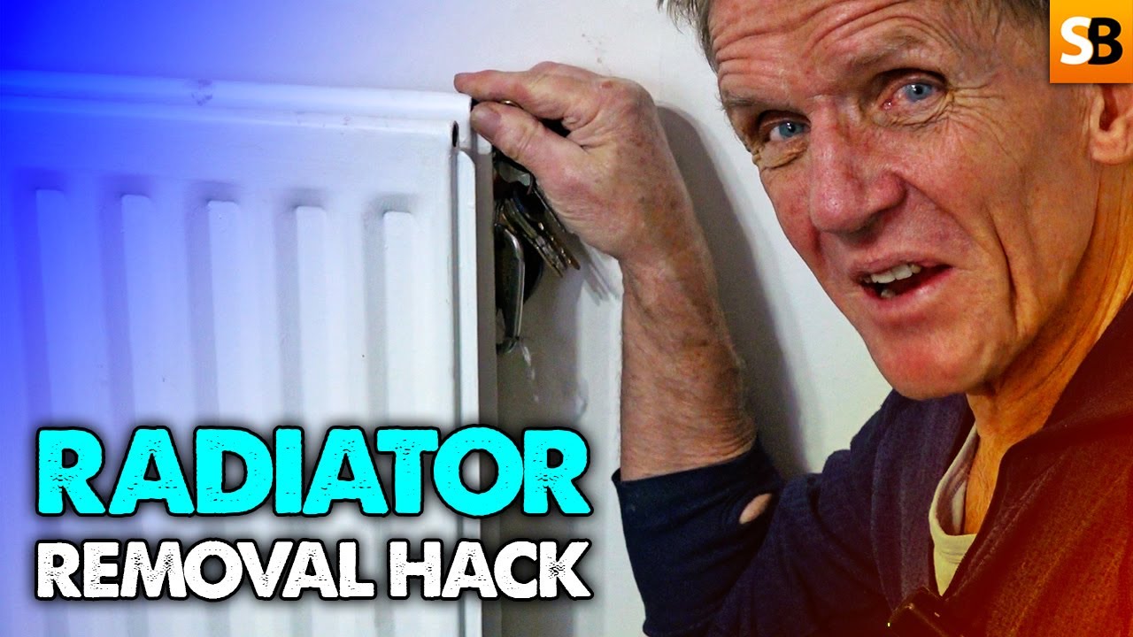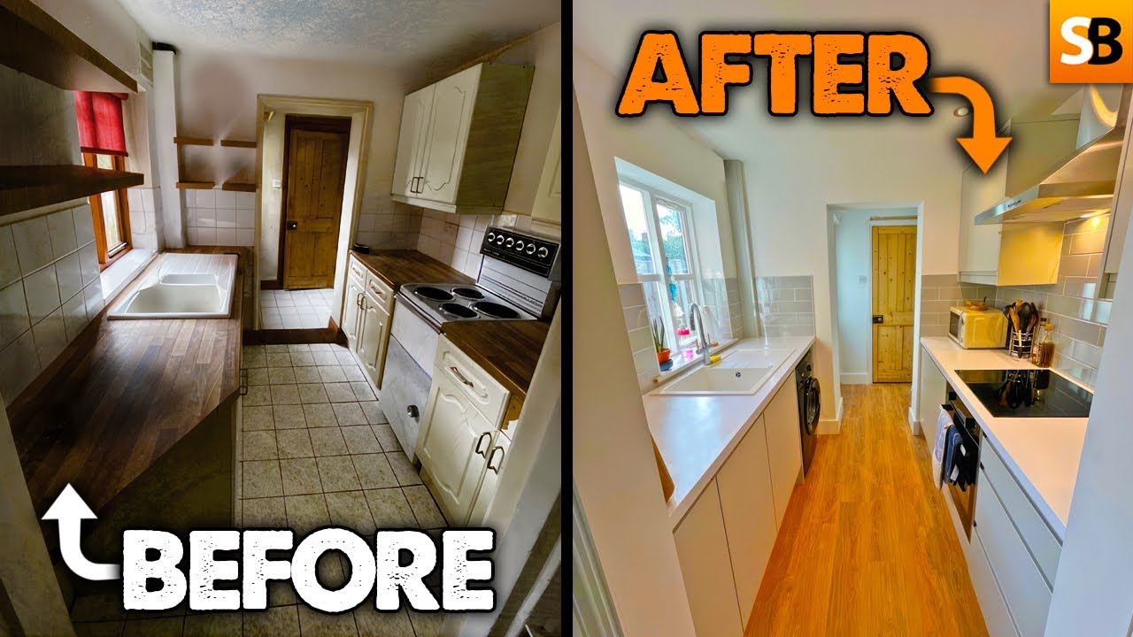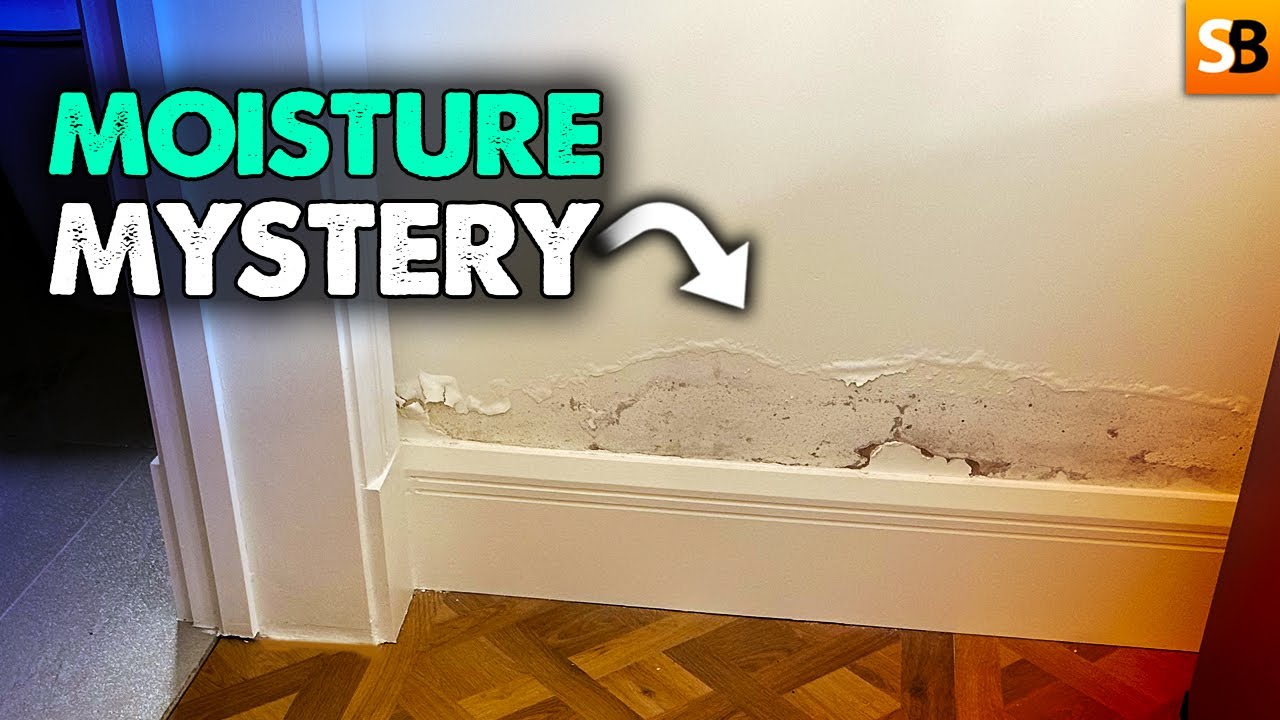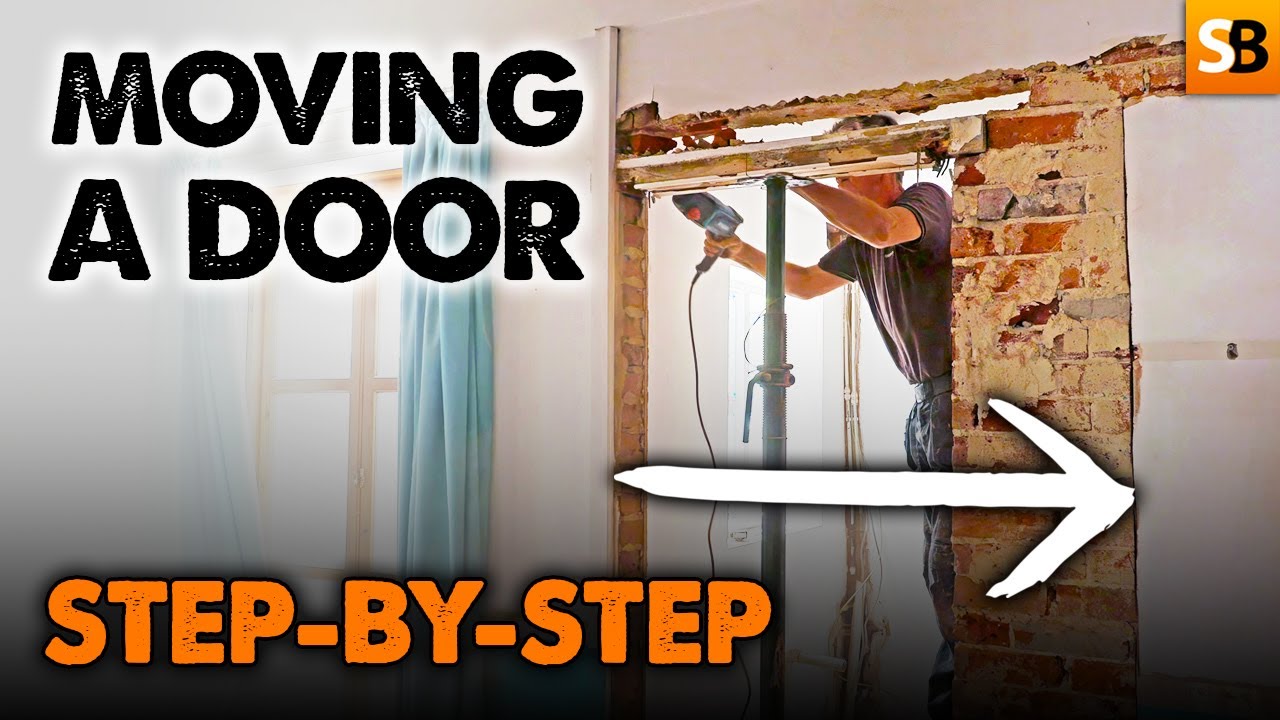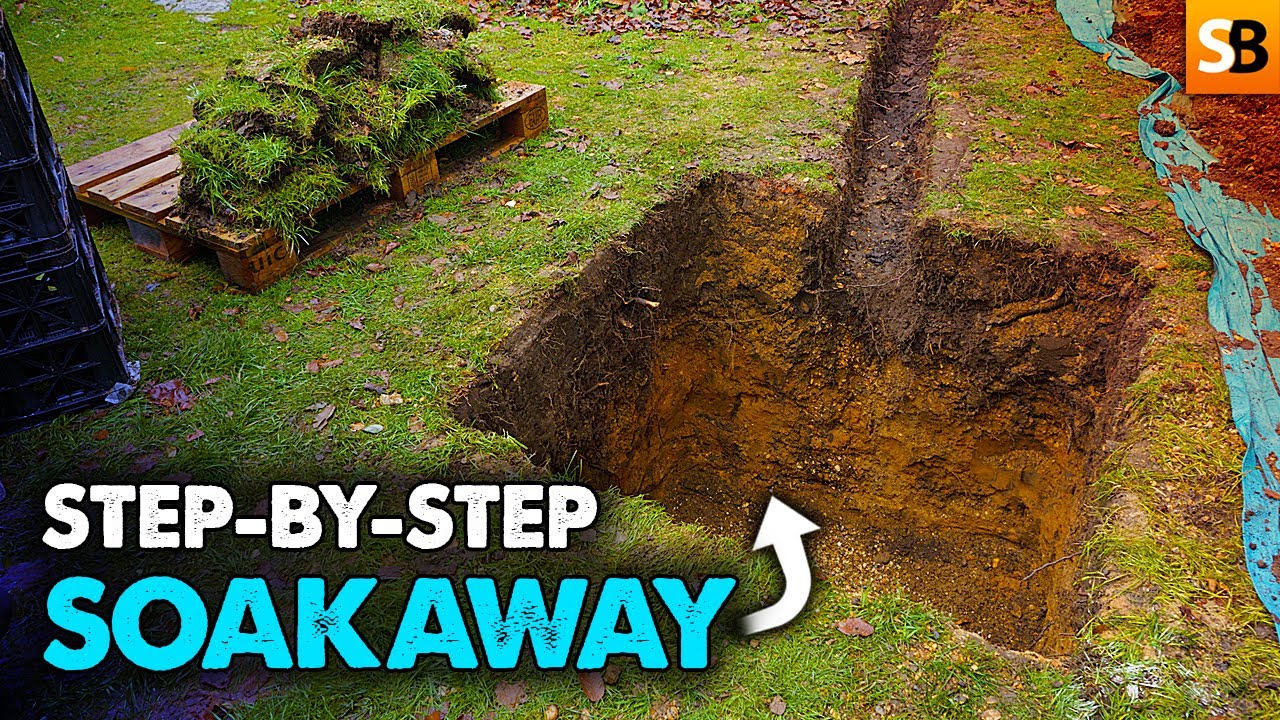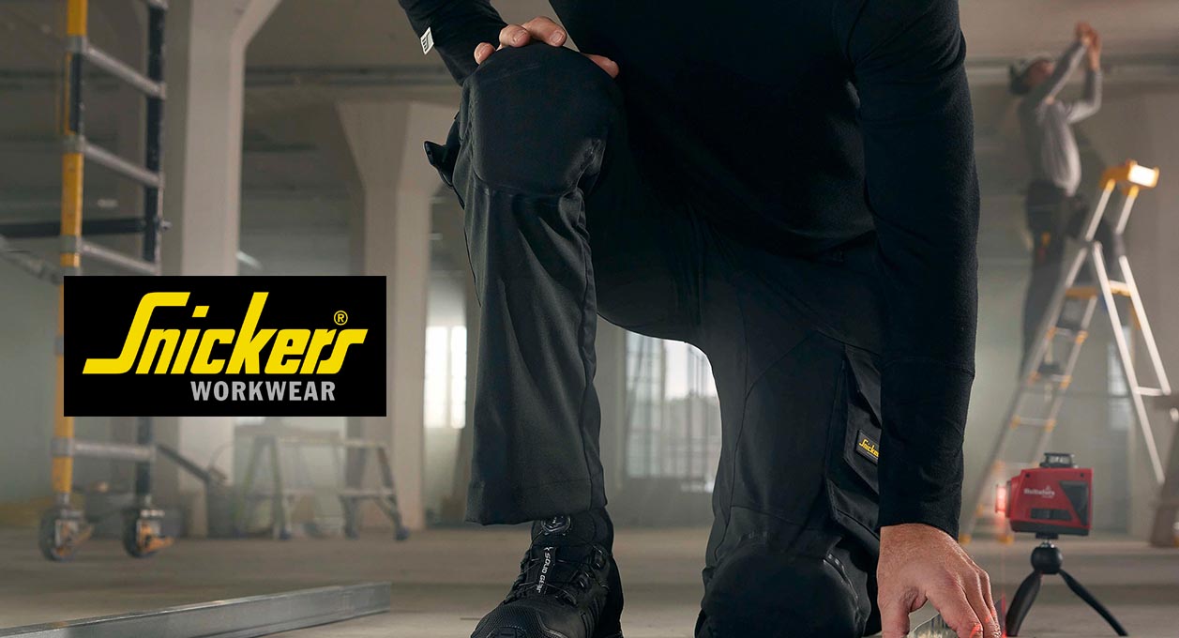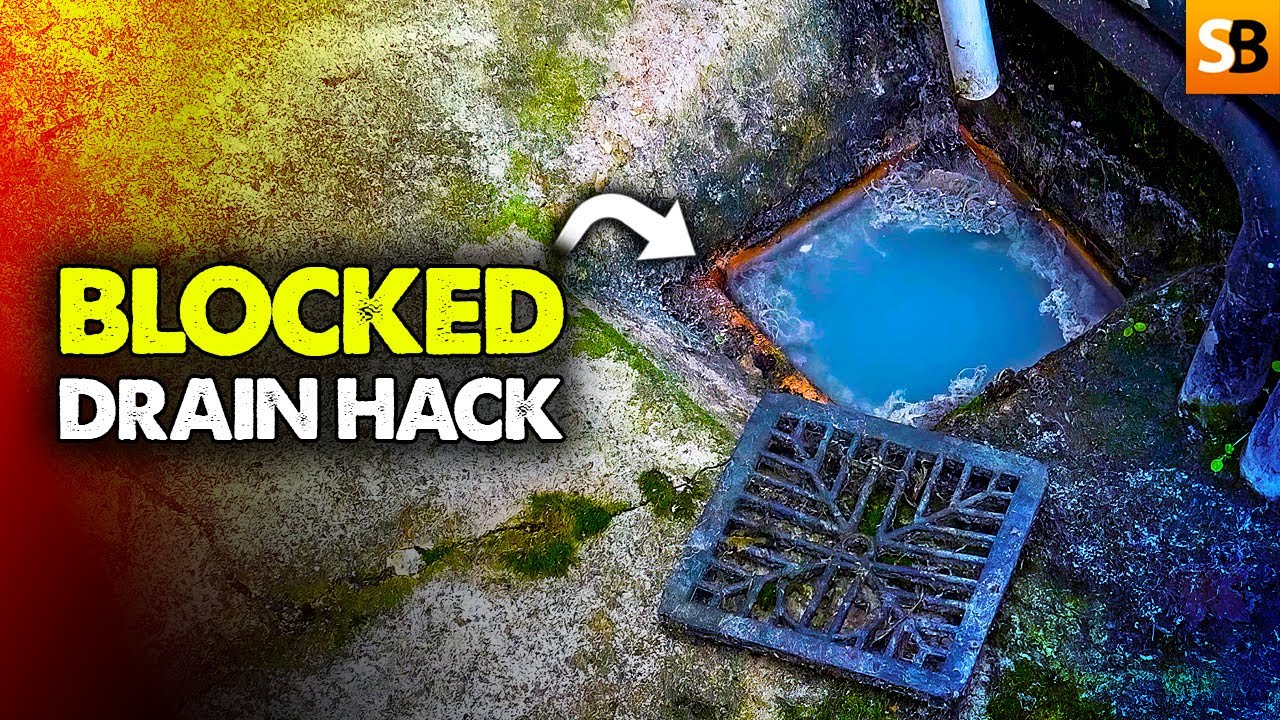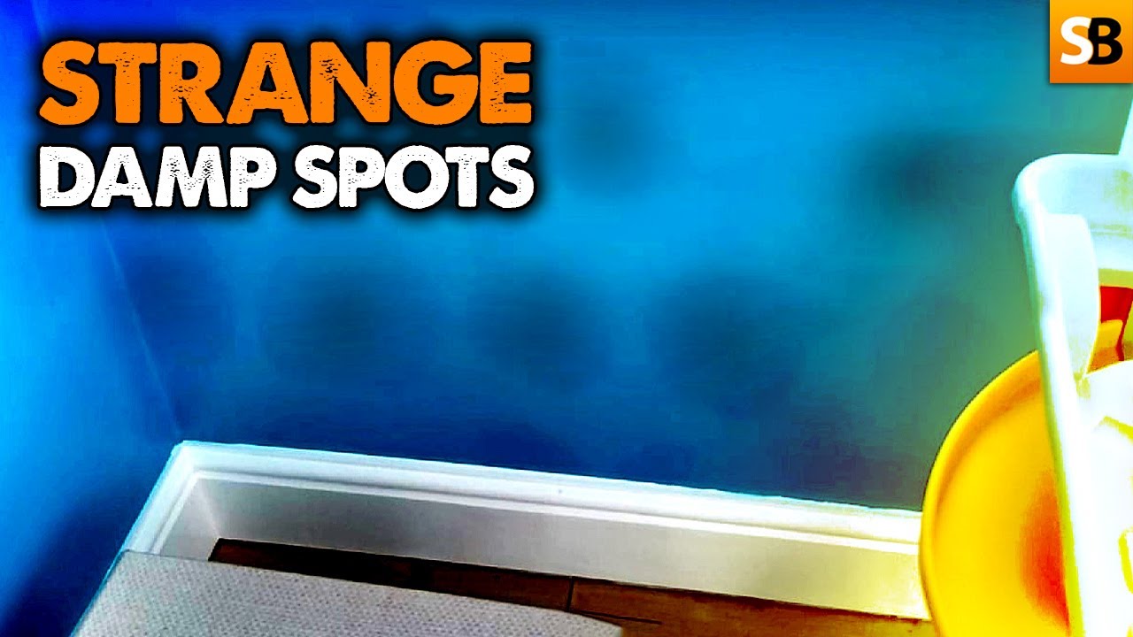Newsletter ▶ https://skill-builder.uk/signup ◀
? Ask Skill Builder Playlist: https://www.youtube.com/playlist?list=PLvRh7uimDQfeARPDGL8GLsJ1Saxlx6scI
Roger is back with more cracked brickwork to examine.
______________________________
WHY DO BRICK WALL CRACKS APPEAR?
Brick walls are admired for their aesthetic appeal and durability, often serving as a sturdy façade for buildings for decades. The timeless beauty of brick, coupled with its robustness, makes it a favoured choice for construction. However, even the strongest brick walls are not immune to cracking, a problem that can arise from various causes, including the use of a mortar mix that is too firm. Understanding why brick walls crack helps prevent damage and ensures effective repairs, thereby maintaining the structural integrity and visual charm of the building.
One of the primary reasons behind brick wall cracks is the natural settling or shifting of a building’s foundation. Over time, buildings settle into the ground, which can cause stress on the brick walls, leading to cracks. This settling is a gradual process, often influenced by the soil conditions and the weight of the structure. For example, clay soils can expand and contract significantly with moisture changes, causing foundations to move. Similarly, the sheer weight of a large building can compress the soil beneath, leading to gradual settlement.
Environmental factors, such as extreme temperature changes, also play a significant role in the development of cracks in brick walls. As temperatures fluctuate, bricks expand and contract, creating stress that can eventually lead to cracks. This is particularly problematic in climates with wide temperature variations between seasons or even between day and night. When the mortar is not flexible enough to absorb these movements, it can crack or separate from the bricks, leading to visible damage.
Another contributing factor to brick wall cracks is related to the quality and composition of the mortar mix used during construction. Mortar acts as a bonding agent between bricks, providing structural integrity and some degree of flexibility. However, if the mortar mix is too firm, it lacks the necessary flexibility to accommodate the slight movements of bricks caused by thermal expansion, moisture changes, or settling. This rigidity can lead to cracks as the bricks shift, unable to move without breaking the bond or causing the mortar itself to crack.
Moisture infiltration is another significant culprit in the formation of cracks in brick walls. When water penetrates the brickwork, it can cause both the bricks and mortar to expand, leading to stress and eventual cracking. Poor drainage around the building exacerbates this problem by allowing water to pool near the walls, increasing the likelihood of moisture penetrating the bricks. When water enters the brickwork, it can freeze and expand in cold weather, pushing the bricks apart and creating cracks. This freeze-thaw cycle is particularly damaging in climates with significant temperature variations.
In addition to these factors, other construction-related issues can contribute to brick wall cracks. For example, inadequate support for brick arches or lintels can result in sagging and subsequent cracking. The use of inferior-quality bricks or improper bricklaying techniques can also weaken the overall structure, making it more susceptible to cracking.
Addressing brick wall cracks requires a comprehensive approach. One key aspect is using the correct mortar mix—one that balances strength and flexibility. Lime-based mortars, for instance, offer greater flexibility compared to modern cement-based mortars, allowing for better accommodation of brick movements. Proper construction techniques, such as ensuring adequate support for structural elements and using high-quality bricks, are also crucial in preventing cracks.
Adequate drainage around the building is essential to prevent moisture infiltration. This involves directing water away from the foundation through proper grading and the use of gutter systems. Regular maintenance, including repointing deteriorated mortar joints and sealing cracks, helps preserve the integrity of brick walls and prevents minor issues from escalating into major problems.
By understanding and addressing these underlying causes, homeowners and builders can help ensure the longevity and beauty of brick structures. Taking proactive measures to maintain brick walls not only enhances their appearance but also extends their lifespan, preserving their structural integrity for future generations. Regular inspections and timely repairs are essential for mitigating the factors that contribute to brick wall cracks, ensuring these iconic architectural elements continue to stand the test of time and remain durable.
Another common cause of cracking in brick walls is related to the mortar mix used during construction. Mortar acts as a bonding agent between bricks, providing structural integrity and flexibility. However, if the mortar mix is too firm, it lacks the flexibility to accommodate the slight movements of bricks caused by thermal expansion, moisture changes, or settling. This rigidity can lead to cracks as the bricks shift, unable to move without breaking the bond or the mortar itself cracking.
Moisture infiltration is another significant culprit, causing expansion in the bricks and mortar, which can lead to cracks over time. Poor drainage around the building exacerbates this problem by allowing water to pool near the walls, increasing the likelihood of moisture penetrating the bricks. When water enters the brickwork, it can freeze and expand in cold weather, pushing the bricks apart and creating cracks. This freeze-thaw cycle is particularly damaging in climates with significant temperature variations.
In addition to these factors, other construction-related issues can contribute to brick wall cracks. For example, inadequate support for brick arches or lintels can result in sagging and subsequent cracking. The use of inferior-quality bricks or improper bricklaying techniques can also weaken the overall structure, making it more susceptible to cracking.
Addressing brick wall cracks requires a comprehensive approach. One key aspect is using the correct mortar mix—one that balances strength and flexibility. Lime-based mortars, for instance, offer greater flexibility compared to modern cement-based mortars, allowing for better accommodation of brick movements. Proper construction techniques, such as ensuring adequate support for structural elements and using high-quality bricks, are also crucial in preventing brick wall cracks.
Adequate drainage around the building is essential to prevent moisture infiltration. This involves directing water away from the foundation through proper grading and the use of gutter systems. Regular maintenance, including repointing deteriorated mortar joints and sealing cracks, helps preserve the integrity of brick walls and prevents minor issues from escalating into major problems.
By understanding and addressing these underlying causes, homeowners and builders can help ensure the longevity and beauty of brick structures. Taking proactive measures to maintain brick walls not only enhances their appearance but also extends their lifespan, preserving their structural integrity for future generations. Regular inspections and timely repairs are essential for mitigating the factors that contribute to brick wall cracks, ensuring these iconic architectural elements continue to stand the test of time and remain durable.



