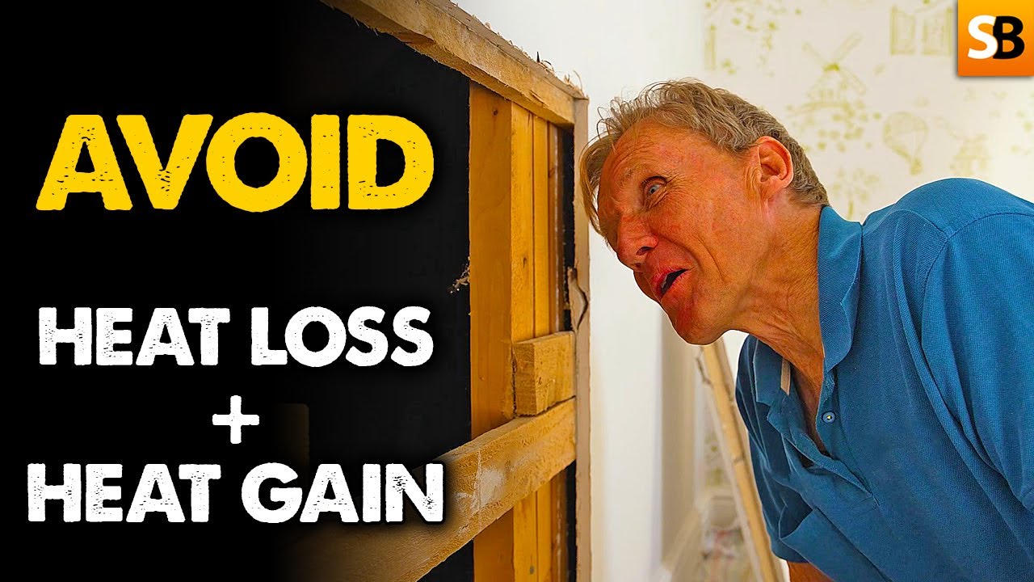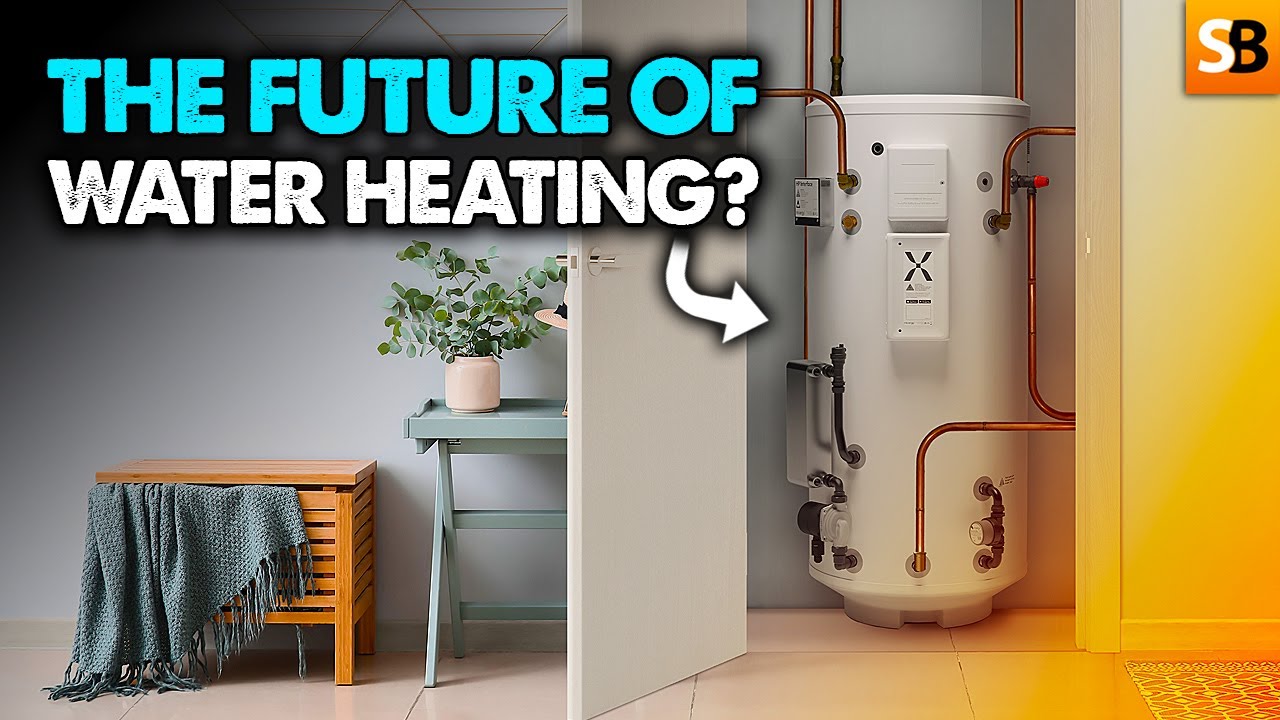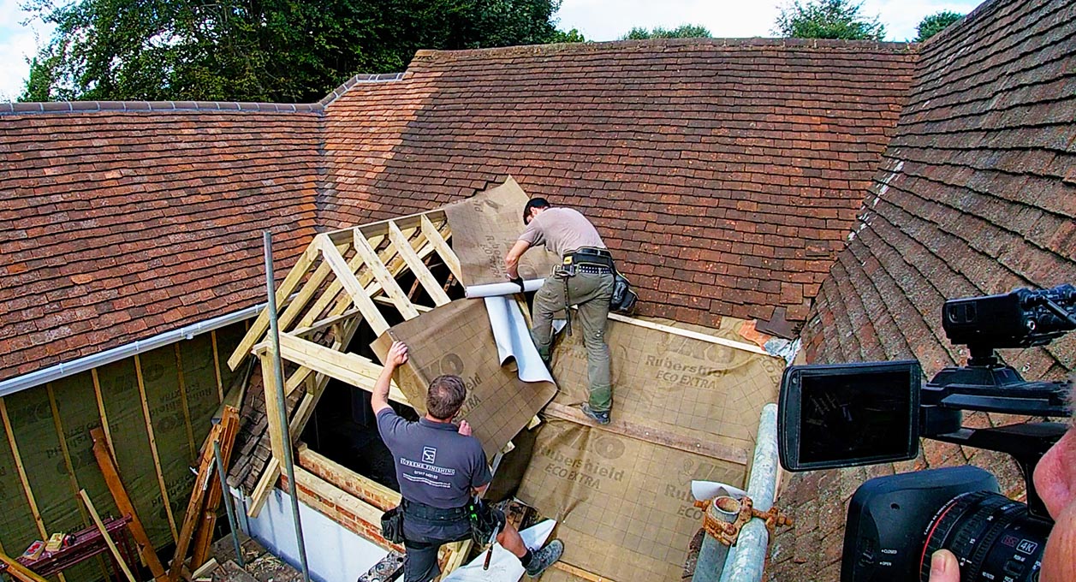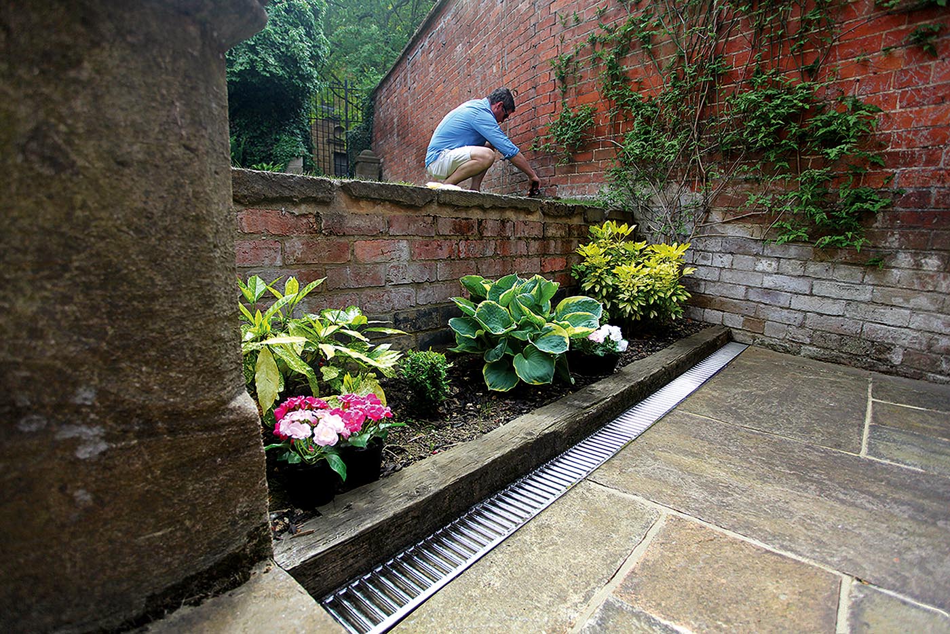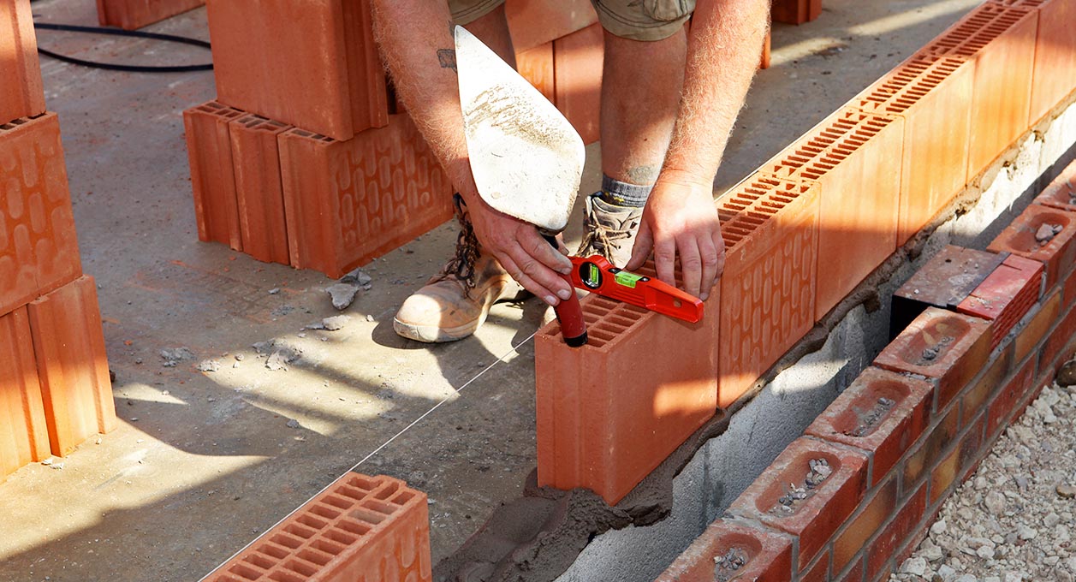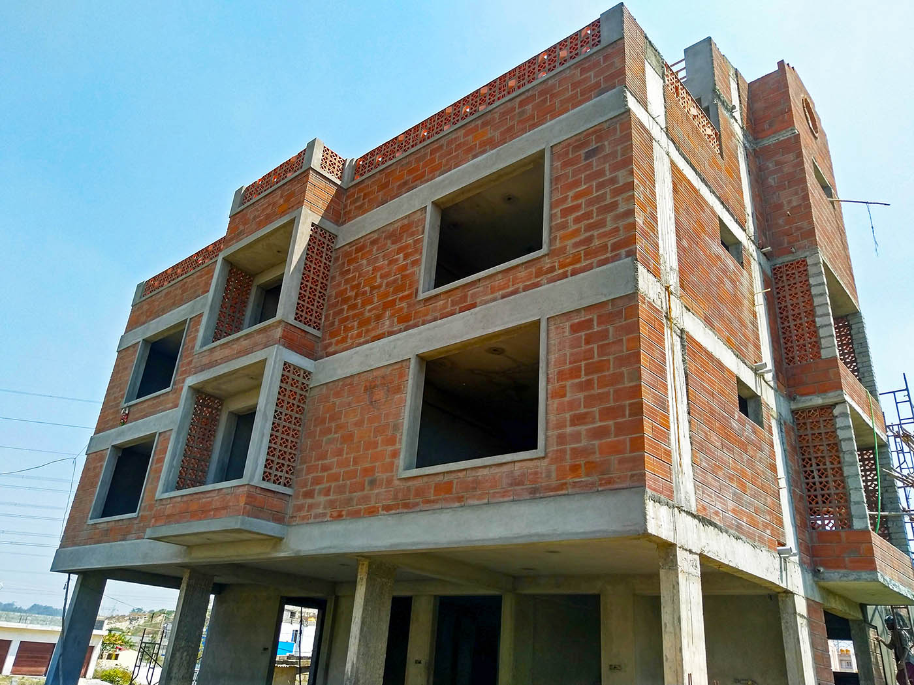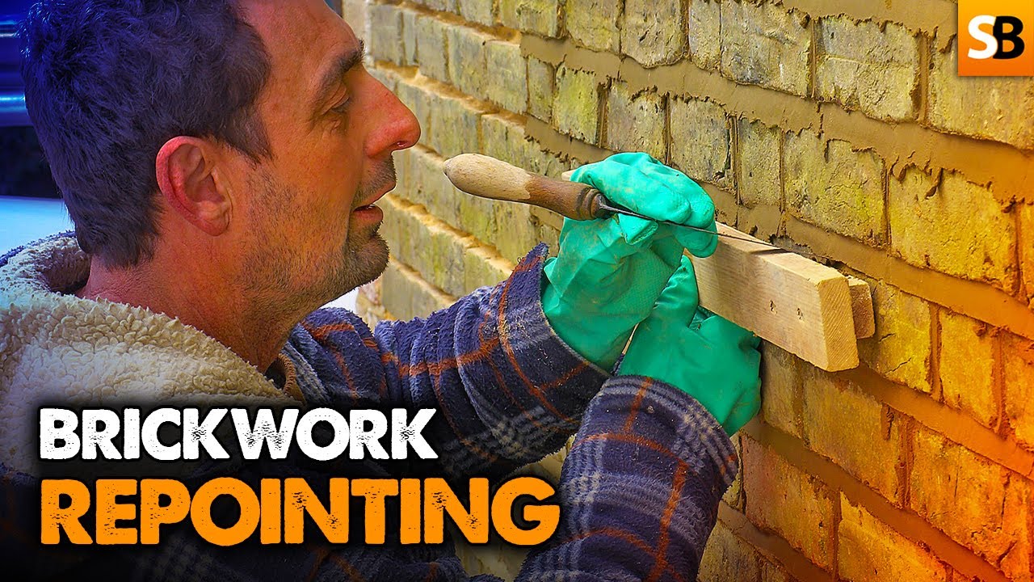Don’t miss out! Join our community
▶ https://skill-builder.uk/signup ◀
London Yellow Stock Bricks: A Cornerstone of British Architecture
London Yellow Stock bricks stand as a timeless and iconic element of British architecture, particularly within the vibrant and historic capital city. Their distinctive yellowish hue has not only significantly contributed to the architectural identity of London but also played a crucial role in shaping the appearance of numerous historical and contemporary buildings throughout the city. These bricks, with their unique coloration and historical relevance, are a testament to London’s rich architectural heritage and continue to influence building practices today.
Origins and Production
London Yellow Stock bricks originated in the 18th and 19th centuries and were predominantly used to construct residential and commercial buildings. The production of these bricks was closely tied to the clay and chalk-rich subsoils found in the Thames Basin. The unique geological composition of these raw materials, combined with a specialised firing process, resulted in bricks with a characteristic yellow colour and varied tones, ranging from pale cream to deeper buff hues.
Durability and Practicality
One of the key factors behind the widespread use of London Yellow Stock bricks was their exceptional durability, which set them apart from many other building materials of the time. This durability can be attributed to the meticulous production process that involved firing the bricks in traditional clamp kilns. These kilns allowed for a range of temperatures during the firing process, which played a crucial role in creating the dense and hard-wearing structure characteristic of London Yellow Stock bricks.
Aesthetic Appeal
The aesthetic appeal of London Yellow Stock bricks is another reason for their enduring popularity. Their mellow, variegated tones lend a distinctive warmth and texture to buildings, creating a visually appealing contrast with other materials such as red bricks or stone. This aesthetic quality has made them a favorite among architects and builders, contributing to their use in numerous notable structures, including Georgian terraces, Victorian townhouses, and various public buildings.
Historical Significance
In addition to their aesthetic and practical qualities, London Yellow Stock bricks hold historical significance. They are closely associated with the period of rapid urban expansion and industrialisation in London during the 19th century. Many buildings from this era, including working-class housing, factories, and warehouses, were constructed using these bricks. As such, they are an integral part of the city’s architectural heritage, reflecting its industrial past and the evolution of its urban landscape.
Continued Relevance
Today, the demand for London Yellow Stock bricks continues, driven by their historic value and unique appearance. They are often used in restoration projects to maintain the authenticity of period properties. Modern manufacturing techniques have also produced new bricks that replicate the traditional look and feel, ensuring their continued relevance and enduring appeal in contemporary architecture.
Symbol of Architectural Heritage
London Yellow Stock bricks stand as a profound symbol of architectural heritage, embodying the historical and cultural essence of the city. These bricks, with their distinctive yellowish hue, are not merely building materials but artefacts that tell the story of London’s urban development from the 18th century onwards. Their unique appearance, durability, and historical significance make them integral to preserving the authenticity of the city’s architectural landscape.
Used extensively in Georgian terraces, Victorian townhouses, and various landmark buildings, London Yellow Stock bricks encapsulate the craftsmanship and aesthetic values of past eras, while continuing to inspire contemporary architectural practices. Their enduring presence in both restoration projects and new constructions serves as a testament to their timeless appeal and the rich architectural legacy they represent.
Conclusion
The enduring appeal of London Yellow Stock bricks lies in their practicality, aesthetic charm, and historical significance. They are more than just a building material; they symbolise London’s rich architectural heritage, embodying the city’s history and contributing to its unique and enduring urban character. Whether in old Victorian houses or modern restorations, these bricks are a testament to the timeless quality of traditional craftsmanship, seamlessly blending past and present in architectural design.




