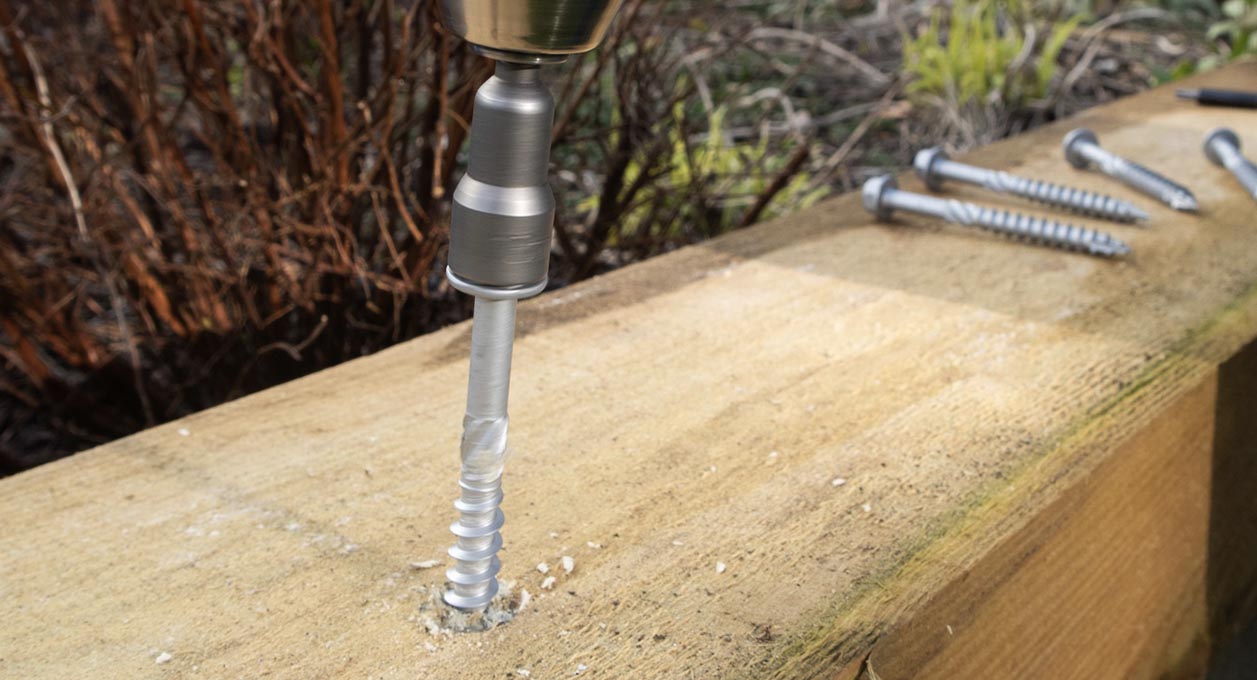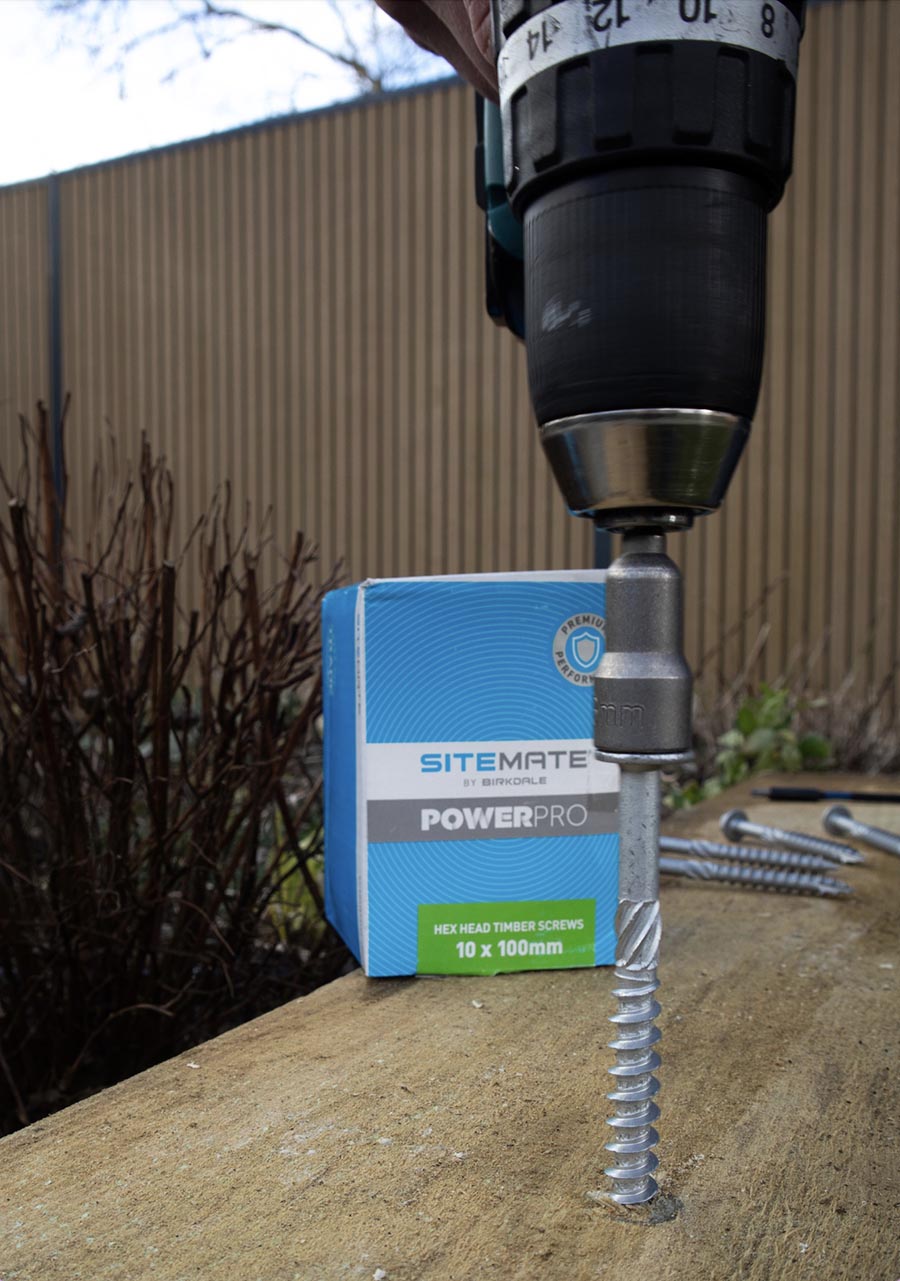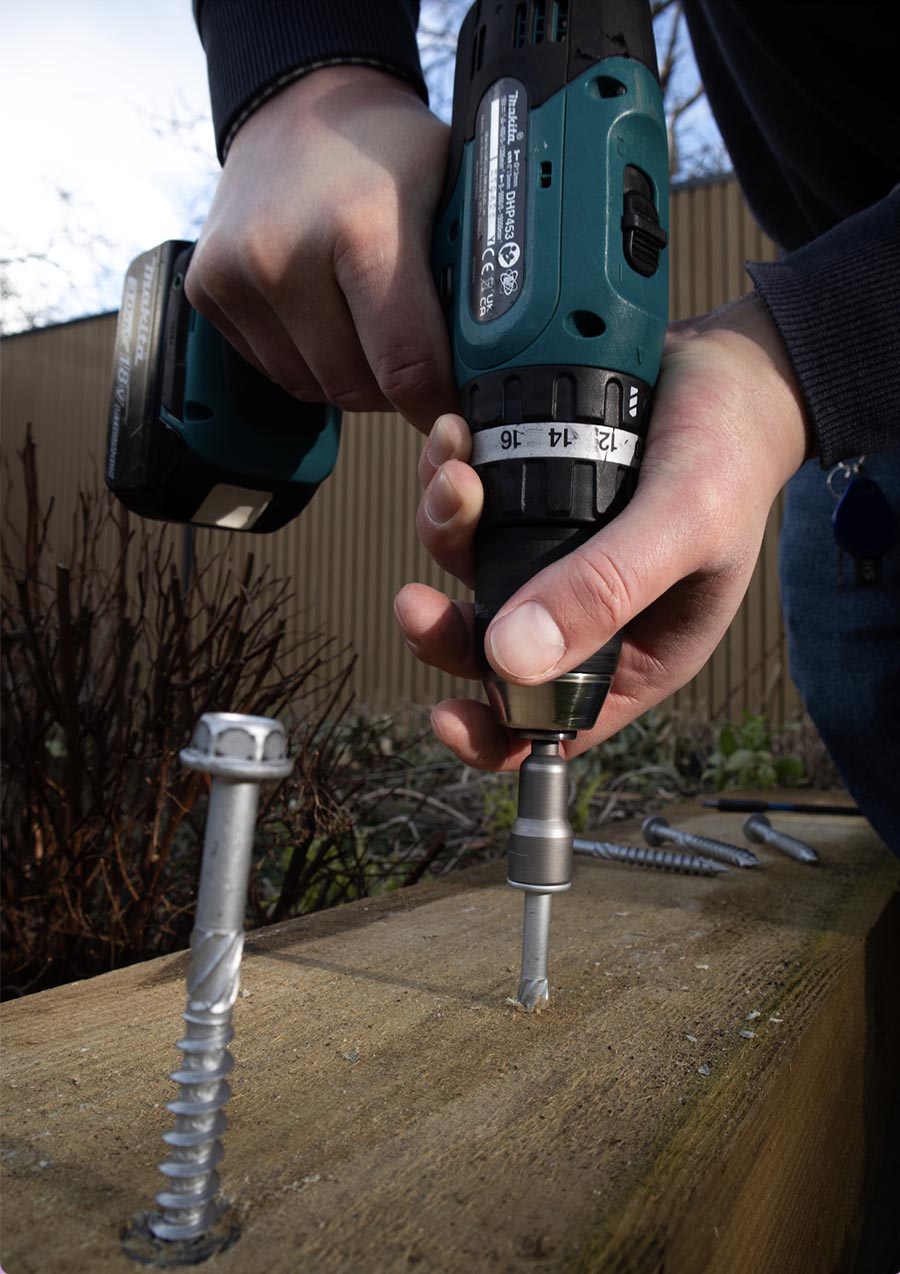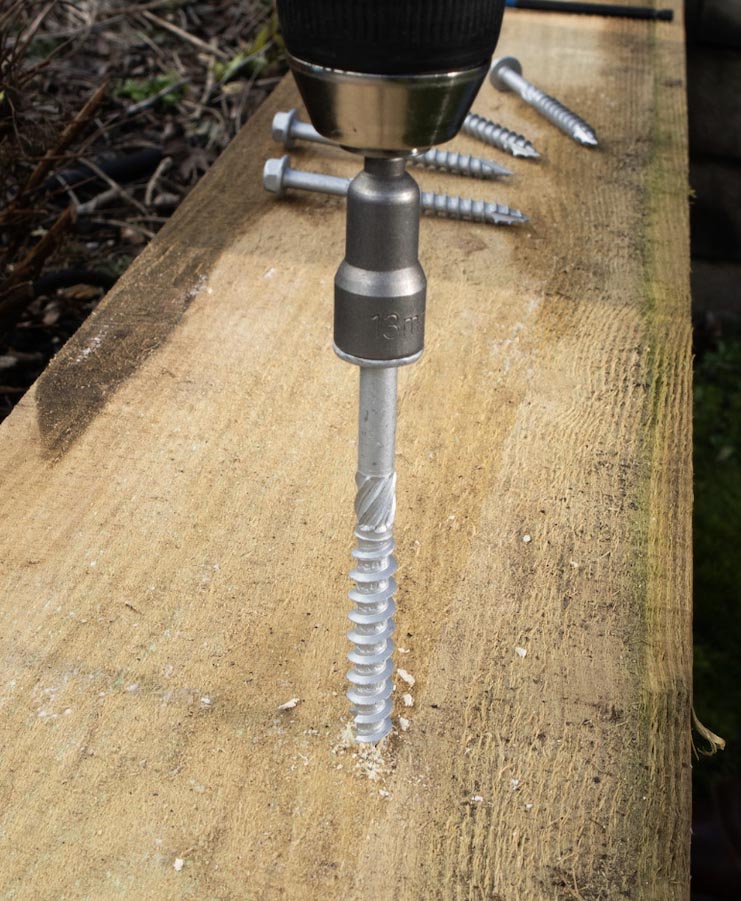Transform your garden with a greenhouse!
Gardening enthusiasts and budding horticulturists often pursue ways to extend their growing seasons or cultivate plants that necessitate specific environmental conditions. A well-crafted greenhouse can fulfil these needs by offering a controlled environment shielded from unpredictable weather changes. Understanding the essentials of choosing the right greenhouse can significantly transform your garden and impact your gardening success. The right structure will protect your plants while also complementing your outdoor aesthetics and meeting your personal gardening goals.
Assess Your Gardening Needs
Before investing in a greenhouse to transform your garden, it’s essential to evaluate what you intend to grow and how much space you’ll require. Consider whether your focus is on cultivating a variety of vegetables, nurturing delicate flowers, or starting seedlings. This evaluation will directly influence the design and size of the greenhouse you choose. For instance, a larger greenhouse accommodates diverse planting, while a smaller, more compact structure might suffice if you’re focused on a few select species.
Efficient lean to greenhouse presents a practical solution for those with limited space. These structures, which attach to an existing wall, maximise space efficiency and are particularly effective in urban or compact garden settings.
Beyond their space-saving capabilities, this type of greenhouse can also benefit from the thermal mass of an adjoining wall, which may help regulate temperature. By carefully assessing your personal gardening ambitions and available space, you can select a greenhouse that truly enhances your outdoor area.
Consider the Materials
The choice of materials for your greenhouse affects durability, aesthetics, and functionality. Options for frames include aluminium, wood, and PVC, each offering distinct advantages.
Aluminium is lightweight and resistant to rust, making it a popular choice for maintenance-free setups. Wood provides a traditional look and better insulation but requires more upkeep to prevent decay. The warmth and charm of timber-framed greenhouses are particularly appealing for those wishing to create a natural, organic feel in their gardens.
Similarly, the glazing material—whether glass, polycarbonate, or plastic—significantly impacts the effectiveness of your greenhouse. Glass offers excellent light transmission, perfect for sun-loving plants, but can be fragile. Polycarbonate is robust, providing excellent insulation and diffused light, which is ideal for many plants. While cost-effective and durable, plastic might not offer the same clarity or lifespan as glass or polycarbonate.
Your choice should reflect your priorities: durability, aesthetics, or optimal growing conditions. Additionally, consider the local climate while selecting materials; in areas prone to hailstorms, opting for a more resilient glazing option like polycarbonate could prove beneficial.
Location is Key to Transform your Garden
Positioning your greenhouse correctly is vital for maximising sunlight exposure and ensuring efficient temperature regulation. Ideally, a greenhouse should face south or southwest to capture as much sunlight as possible, especially during winter with limited daylight. Optimal sunlight aids plant growth and reduces the need for artificial heating, keeping operational costs down.
Consider also the surrounding elements. Ensure there’s no overshadowing from trees or buildings, which could impede the light and warmth your plants receive. Accessibility is another factor; positioning your greenhouse near a water source or your main garden can make maintenance tasks more convenient.
Furthermore, consider how wind patterns might affect your greenhouse’s stability and temperature regulation. By carefully choosing the location of your greenhouse, you enhance the effectiveness of your gardening efforts and ensure a more productive and enjoyable experience.
Plan for Ventilation and Climate Control
Adequate ventilation and climate control are essential for a healthy greenhouse environment. Without proper air circulation, your greenhouse may become too hot during the summer, harming plant health. Integrating roof, side, or both vents can help regulate temperature and humidity levels. Windows or automatic vent openers also provide natural airflow, helping to prevent the buildup of harmful diseases and pests.
For additional climate control, consider incorporating shading or using automated systems for temperature management. Automated vent openers or heaters can maintain optimal conditions without constant manual adjustments.
Investing in these features creates a more stable environment, promoting healthier plant growth and making your greenhouse a productive part of your gardening routine. Humidity levels are equally important; a simple hygrometer can monitor moisture levels, allowing timely adjustments to maintain an ideal growing atmosphere.
Budget and Long-Term Investment
Finally, consider your budget and view your greenhouse as a long-term investment in your gardening journey. While initial costs might seem significant, the long-term benefits, such as extended growing seasons, plant variety, and personal satisfaction, can outweigh these expenses. Look for quality materials and reputable suppliers that offer guarantees and support. This ensures your greenhouse’s durability and the protection of your investment.
Beyond the obvious financial aspects, consider the time and energy you’re willing to invest in maintenance and operation. A well-chosen greenhouse should align with your lifestyle and gardening goals, whether seeking a hobbyist’s escape or a serious horticultural venture.
By carefully considering your options and planning your purchase, you can transform your garden with the perfect greenhouse tailored to your needs and aspirations. A thoughtful approach ensures a flourishing garden and a rewarding gardening experience, making your greenhouse an invaluable asset to your home.
See more about gardens on Skill Builder


























