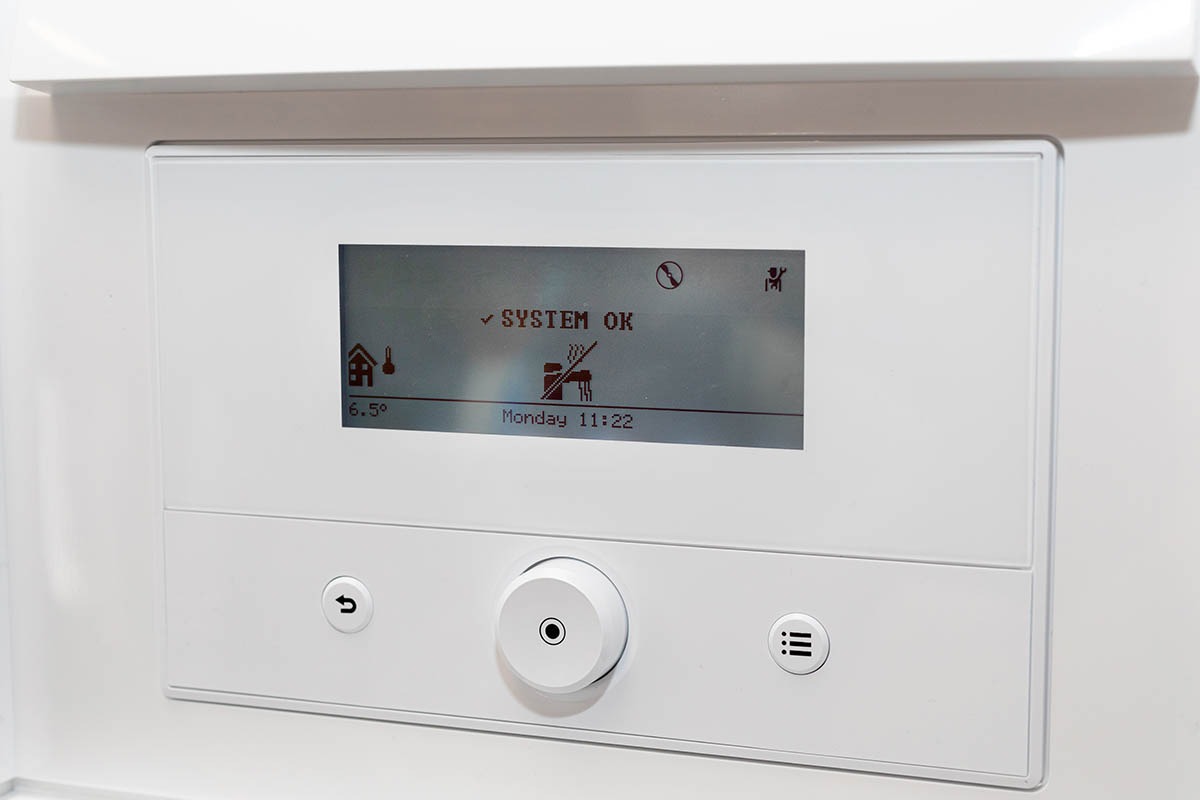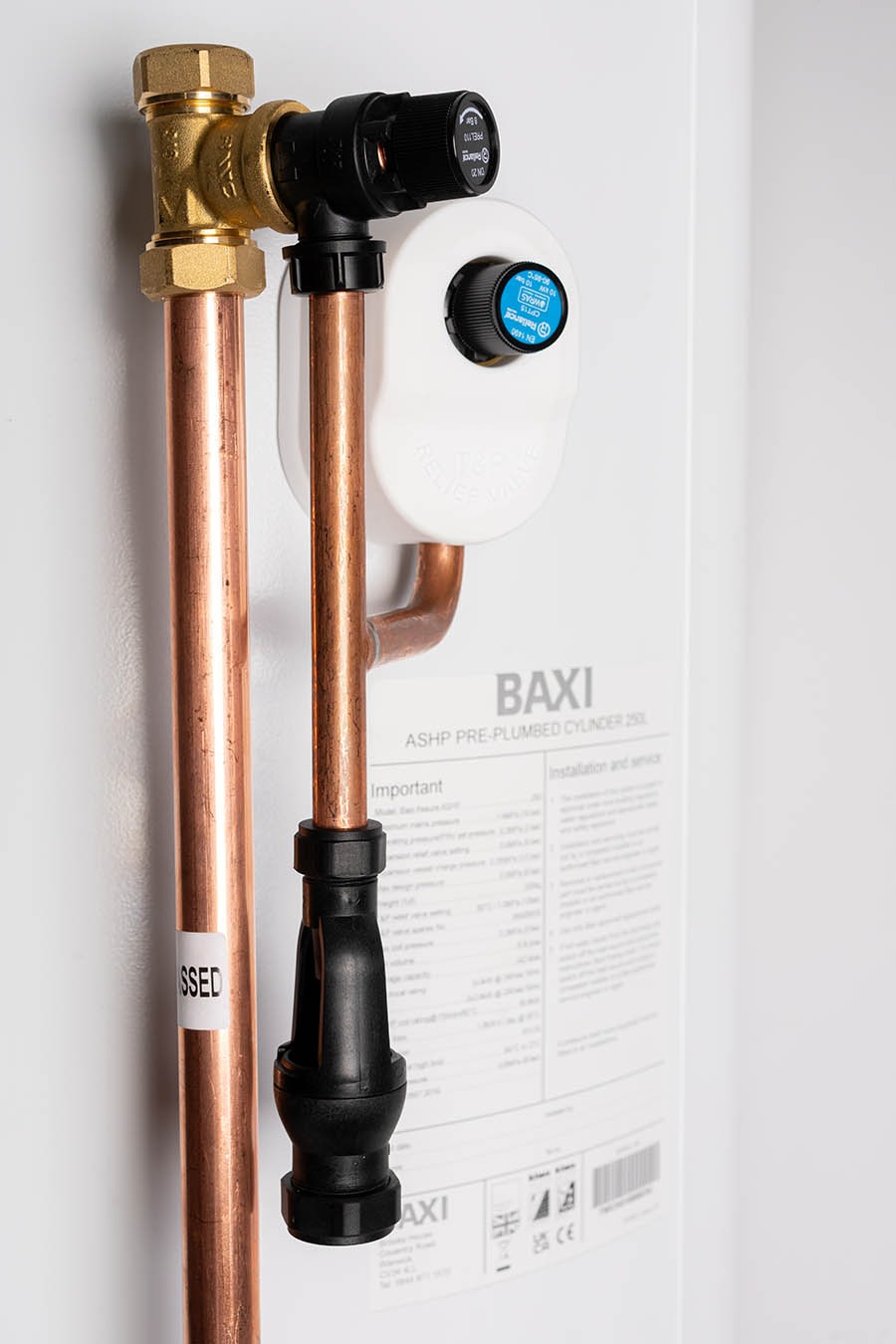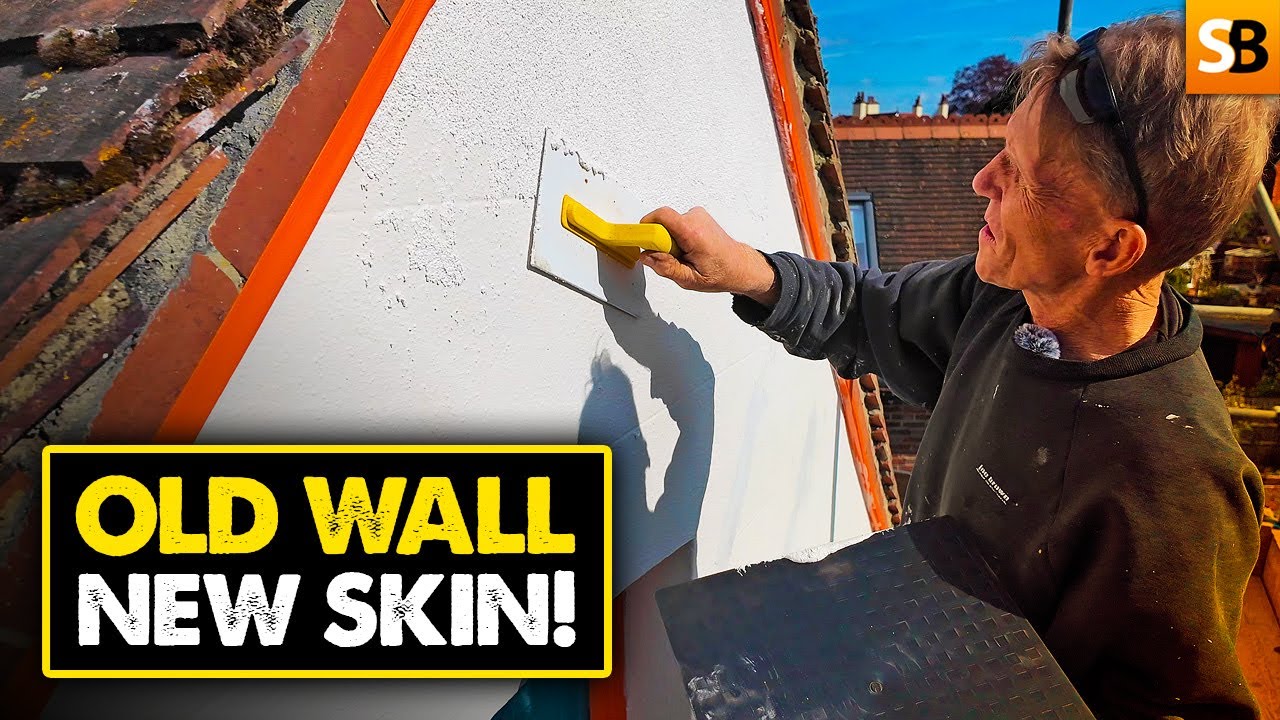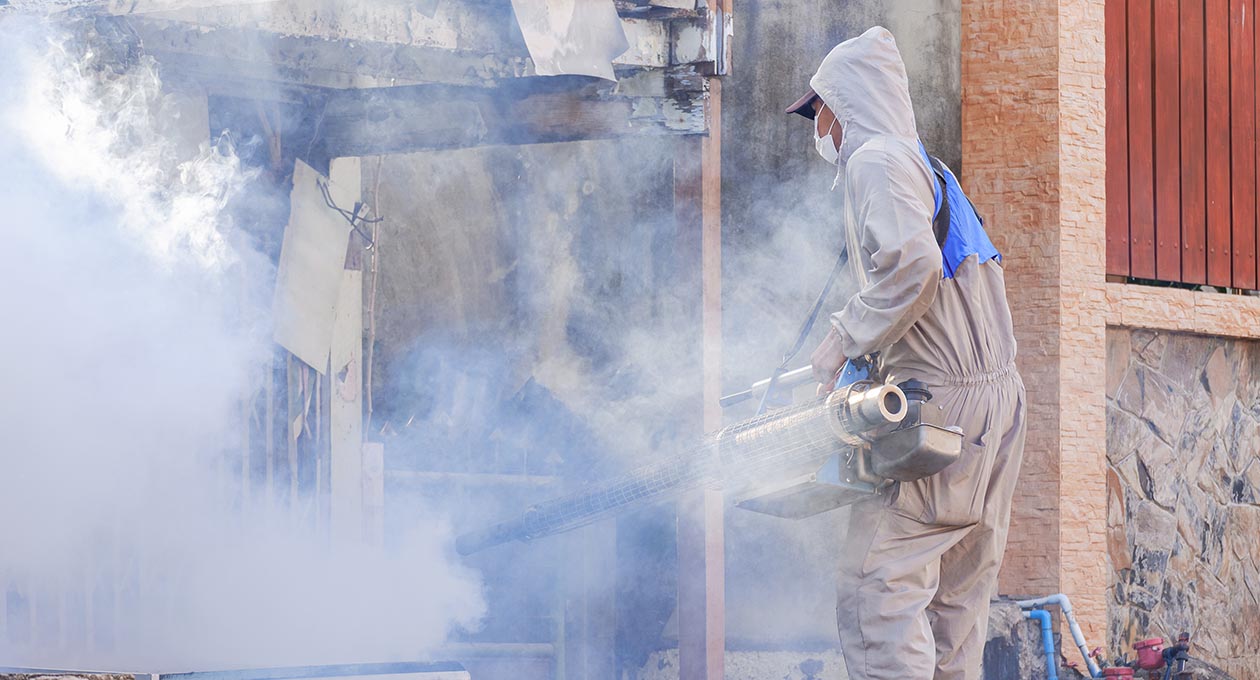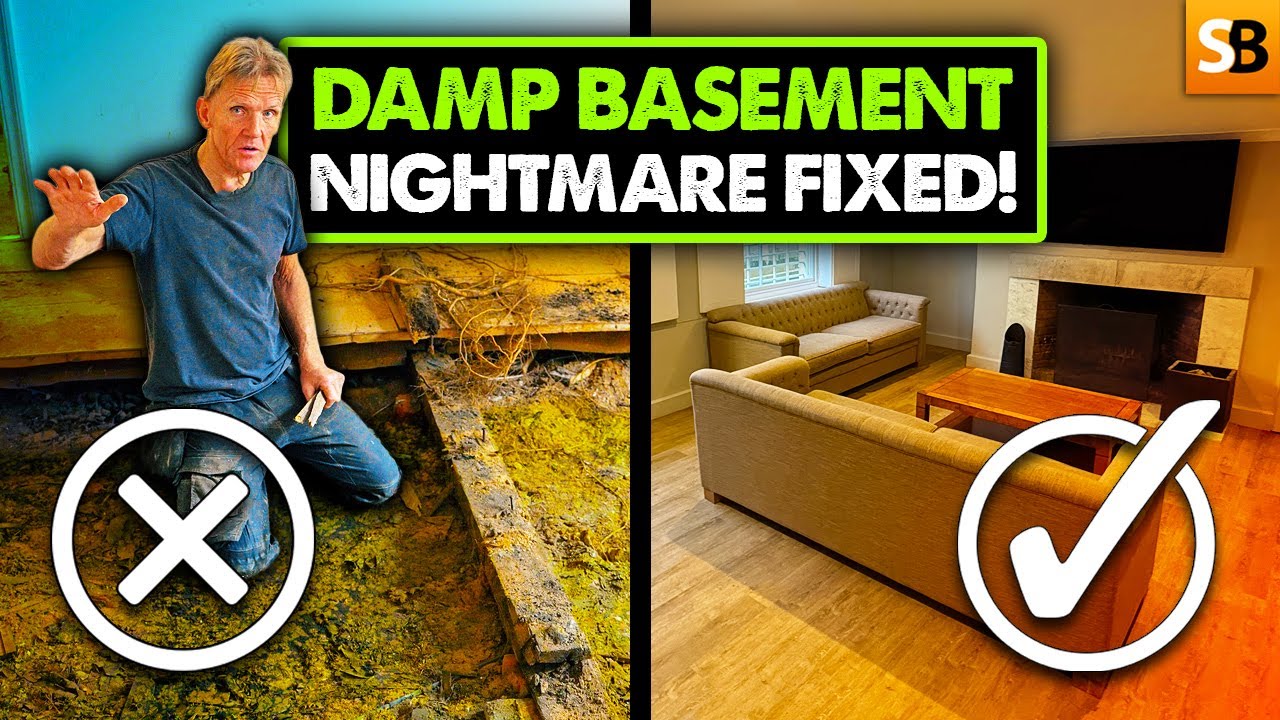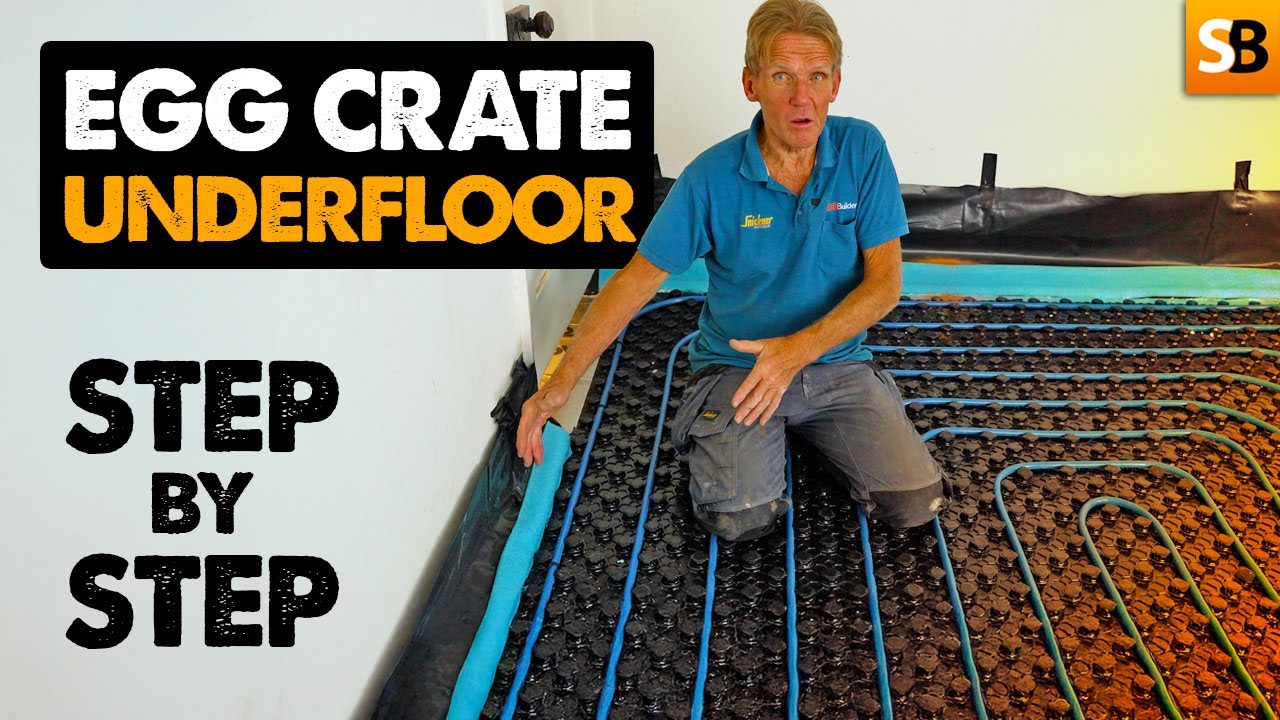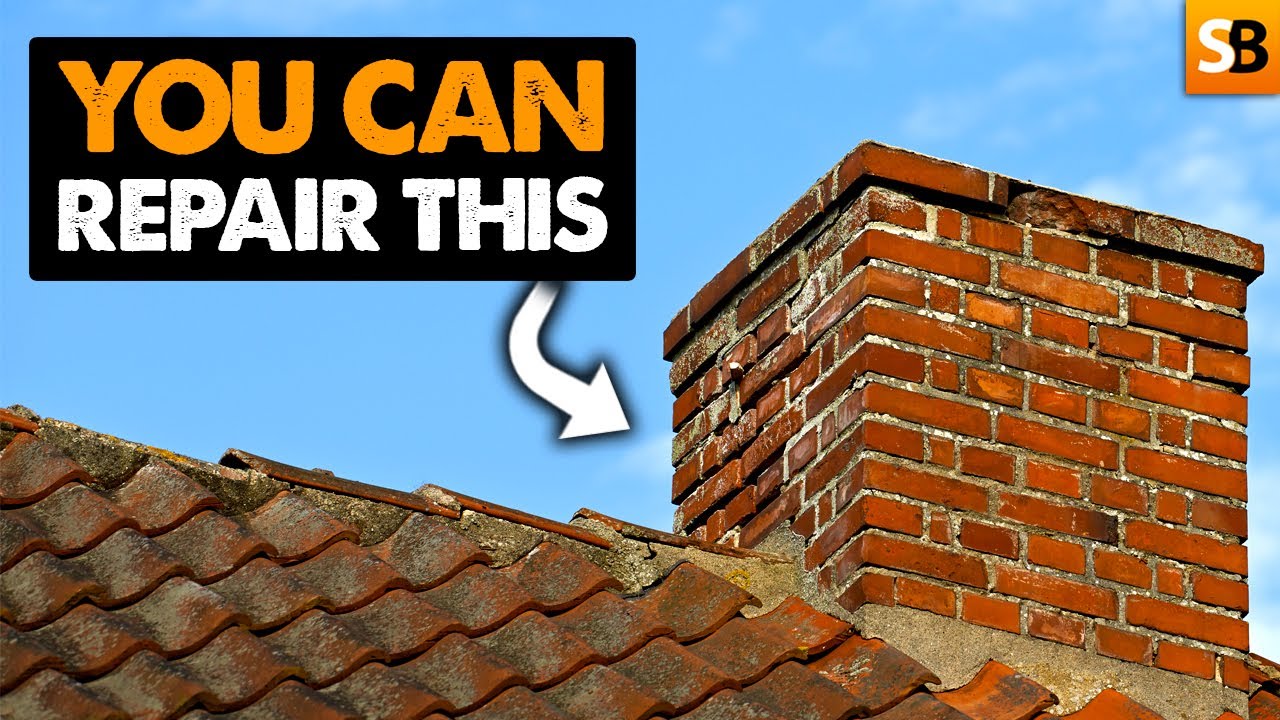Dust control on building sites is no longer a luxury; it’s a necessity. As awareness grows about construction dust’s risks to worker health and site productivity, modern approaches are evolving to address the challenge head-on. Whether you’re cutting concrete, sanding timber, or demolishing interiors, airborne particles can seriously disrupt schedules and endanger safety.
Fortunately, it’s possible to manage harmful dust without grinding progress to a halt. From portable extractors to misting systems and clever barrier setups, the right combination of tools and strategies ensures a safer, more compliant work environment while keeping timelines intact.
Addressing Specific Hazards on Construction Sites
Construction dust often comes from silica, wood, and gypsum-based materials. These fine particles can cause respiratory irritation, long-term health conditions, and immediate eye discomfort. If dust isn’t properly contained, projects can suffer from unplanned stoppages or reduced productivity.
Using extraction systems at the dust source helps limit exposure. Equipment like on-tool vacuums and HEPA filters reduces airborne contaminants and improves on-site conditions. To stay compliant, site teams must consider regulatory frameworks requiring dust risk planning across all project phases, from design to execution.
Proper training and routine maintenance of extraction units are also key. With consistent inspections, teams can identify filter blockages or malfunctioning fans early and prevent lapses in protection.
Choosing the Right Dust Extraction for Continuous Work
Modern construction environments demand extraction solutions that move with the job. Mobile units provide flexibility, allowing dust to be captured at its source even as the work shifts. They’re ideal for sites with changing layouts or short-term needs.
On-tool extraction prevents particles from escaping from tools like grinders and saws. This type of localised control is essential for protecting workers and meeting compliance standards. HEPA filters further enhance safety by capturing ultrafine particles.
Fixed extraction systems may offer better performance in long-term applications or workshops. Though they require more planning and investment, they’re ideal for sites with repeated dust-generating tasks.
Suppliers offering solutions from compost to mulch at AHS Ltd can advise contractors on pairing the right equipment to task type, site setup, and regulatory responsibilities.
Water-Based Dust Suppression Solutions
Water is a reliable and cost-effective way to manage dust. Techniques like damping down exposed soil and stockpiles keep dust from rising, especially during excavation or in dry weather conditions.
Wet cutting tools, commonly used when handling concrete or masonry, reduce the spread of hazardous dust at the source and help create a slurry that can be easily managed.
Water misting systems offer a more mobile solution. Portable mist cannons can be quickly positioned and redirected as work zones change. However, teams must also manage water runoff to avoid environmental damage. Barriers, sediment traps, and portable recycling units help ensure compliance and eco-safety.
Containment with Barriers and Enclosures
Temporary barriers are highly effective at isolating dust during tasks like sanding, grinding, or interior demolition. Secure seals and tight access points prevent particle escape, especially when used alongside negative pressure systems.
Enclosures equipped with airlocks add another layer of protection. Workers can pass through two doors with a buffer space in between, giving dust time to settle before anyone enters or exits.
For outdoor environments, rows of shrubs or trees can serve as windbreaks, limiting off-site dust spread while supporting sustainable site practices.
Task-Based Dust Management
Some tasks produce far more dust than others. Concrete cutting, for example, is high risk due to the release of crystalline silica. Wet cutting tools, portable extractors, and sealed-off zones help manage exposure.
In woodworking, dust accumulates quickly in the air. On-tool extraction systems and weekly filter inspections can keep things under control. Respiratory protection should always be a secondary measure, not a replacement for proper dust collection.
Pre-wetting materials and using mist systems during takedown benefit demolition projects. Barriers placed at the perimeter can prevent the spread of airborne debris to nearby areas.
Earthmoving operations can stir up dry particles. Water bowsers, vehicle wheel-washing stations, and load covers all reduce the risk of dust travelling beyond the worksite.
Selecting the Right Tools and Equipment
Today’s tools come with features designed specifically to reduce dust. Integrated water delivery systems and variable-speed controls allow for cleaner, more precise cutting and grinding.
Matching extraction systems to the material in use is crucial. Silica-heavy tasks require high-powered extractors with specialised filters, while woodworking tools benefit from larger hoses to handle fibrous particles.
Combining multiple control methods delivers the most reliable protection. Regular cleaning and maintenance ensure these systems continue to perform throughout the job.
Final Thoughts: Staying Safe Without Slowing Down
Effective dust management no longer means choosing between safety and speed. With the right planning, technology, and compliance measures, construction teams can maintain clean air while keeping work moving forward.
From selecting adaptable extraction units to integrating water-based suppression and enclosures, there’s a dust control solution for every task and environment.
See more about harmful dust on Skill Builder



